Harlington Renovation
Latest Update
Back in late October, we invited residents to share their views on the future of The Harlington through an online link and a postal survey. All Fleet Residents were given the opportunity to vote on which of the three renovation options they would like Fleet Town Council to take forward.
The vote closed on 15th November, after which an Independent Audit was carried out. In total, 2,044 votes were submitted. Of these, 1,909 were validated, with 135 identified as out-of-parish.
The results showed a clear preference: 51% of respondents selected Option A, reflecting residents’ support for a cost-effective renovation.
Have Your Say
3 Renovation Options
The Harlington has been at the heart of our community for decades — a place to enjoy, perform, learn and connect. After years of service, it’s time to secure its future for the benefit of Fleet and our community.
As we enter the next phase of the Harlington Renovation Project, we need your vote. Please review the three options below, each offering a different level of modern refurbishment for this much-loved venue.
All Options A, B and C include:
- Upgraded auditorium with retractable tiered seating
- New balcony seating to increase capacity
- Complete replacement of heating & electrical systems
- Improved building efficiency and environmental impact; including wall and roof insulation and double glazing
- New upgraded toilet facilities
- Replacement of floor and ceiling finishes
- Replacement of doors and windows
- Some thermal and acoustic upgrades
- Many behind the scenes improvements to bring the building up to current building standards and improve building operations
- New improved façade and access to the building
- Redecoration throughout
- Reduction in subsidies to release funds for other Town Council projects
Please scroll down to see additional information on each option…
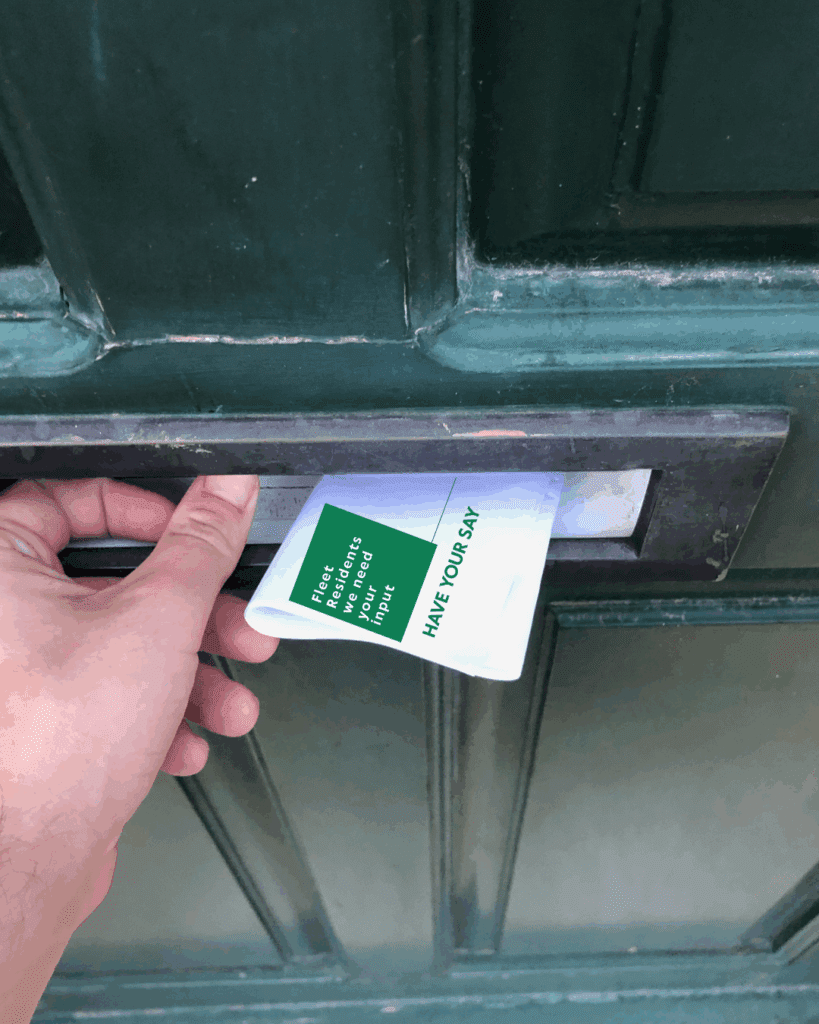

View Options & Cast Your Vote
Please take a moment to read through all the information provided below and then vote for your preferred option using the link below by the 15th November!
Option A
Can be done within the existing Fleet Town Council element of your Council tax
Provides all the elements listed above.
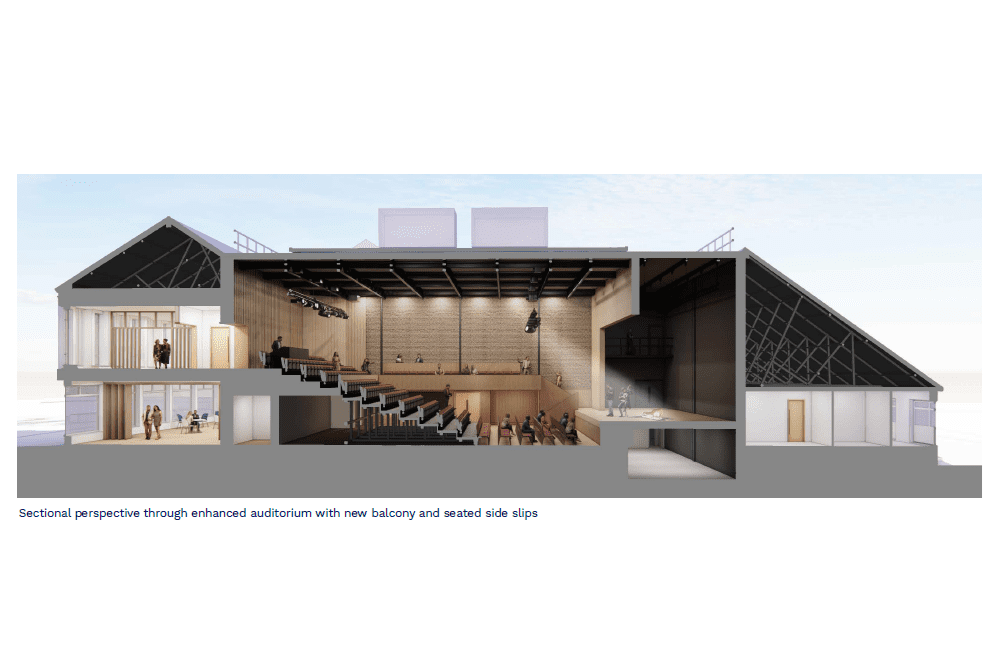
Option B
Would require an increase of approx. £6* per year (4%) for a Band D household
View increase for different Tax Bands here
This option includes all of the above in Option A plus the list below:
- New relocated staircase to first floor to meet current building regulations
- More open and larger ground floor foyer area
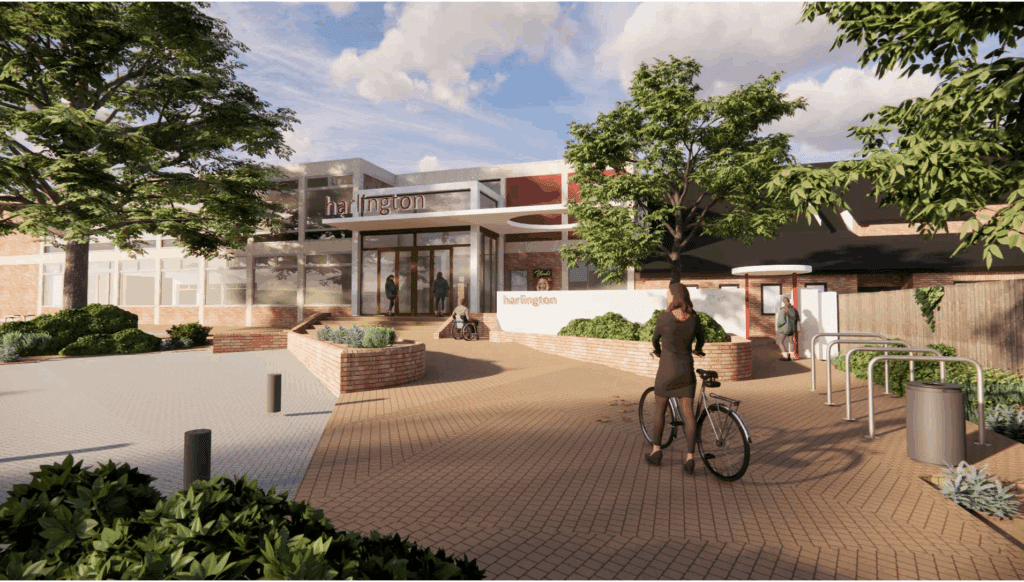
Option C
Would require an increase of approx. £18* per year (14%) for a Band D household
View increase for different Tax Bands here
This option includes all of the above in Option A and B plus:
- A larger hireable multi-functional studio space on first floor
- A larger separately hireable space on the ground floor
- “Changing Places” facility for those with complex disabilities
- Significant changes to the front façade including improved accessibility and landscaping
- With this option, The Harlington will be expected to make contributions to other Town Council projects
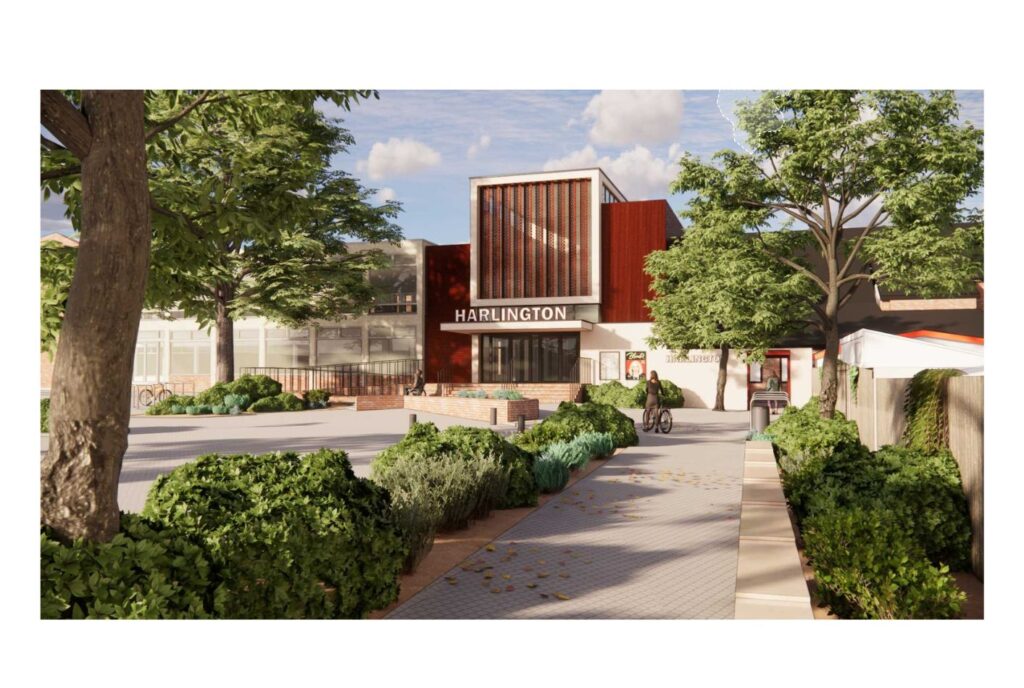
DON’T FORGET TO VOTE FOR YOUR PREFERED OPTION
Things to consider:
• Future proofing The Harlington for generations to come
• Accessibility and inclusion for everyone
• Environmental responsibility and lower running costs
• Economic and social benefits for our town
• Preserving our heritage while inspiring our future
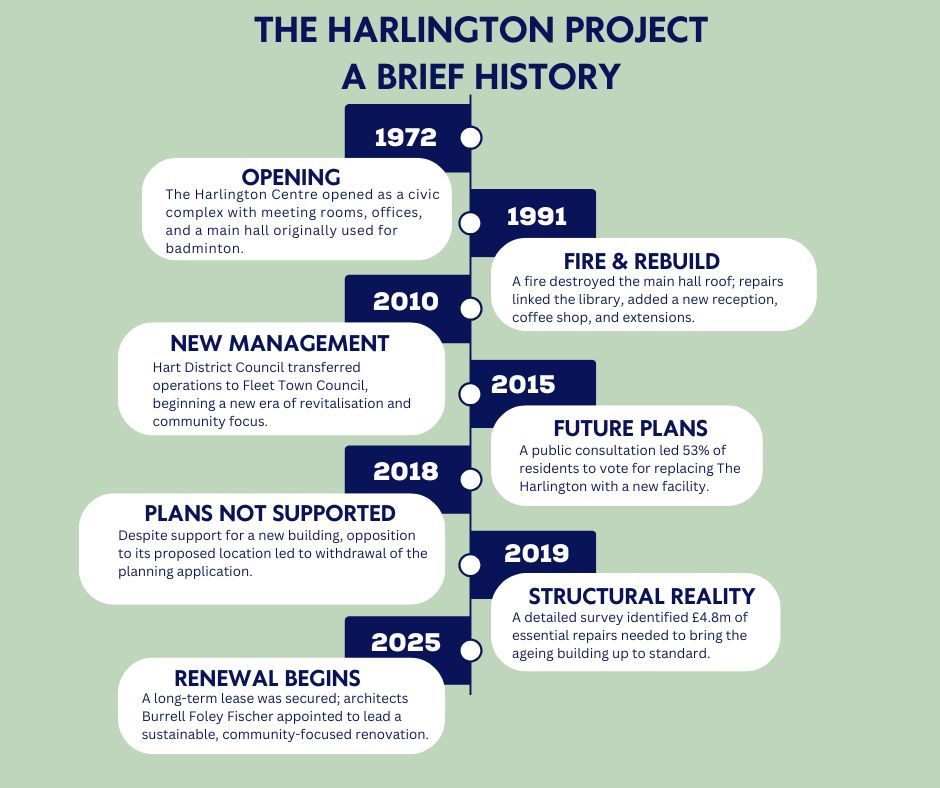
FAQ’s
Have a question? Check out our FAQs or come along and chat to us at The Harlington Consultation
View our FAQs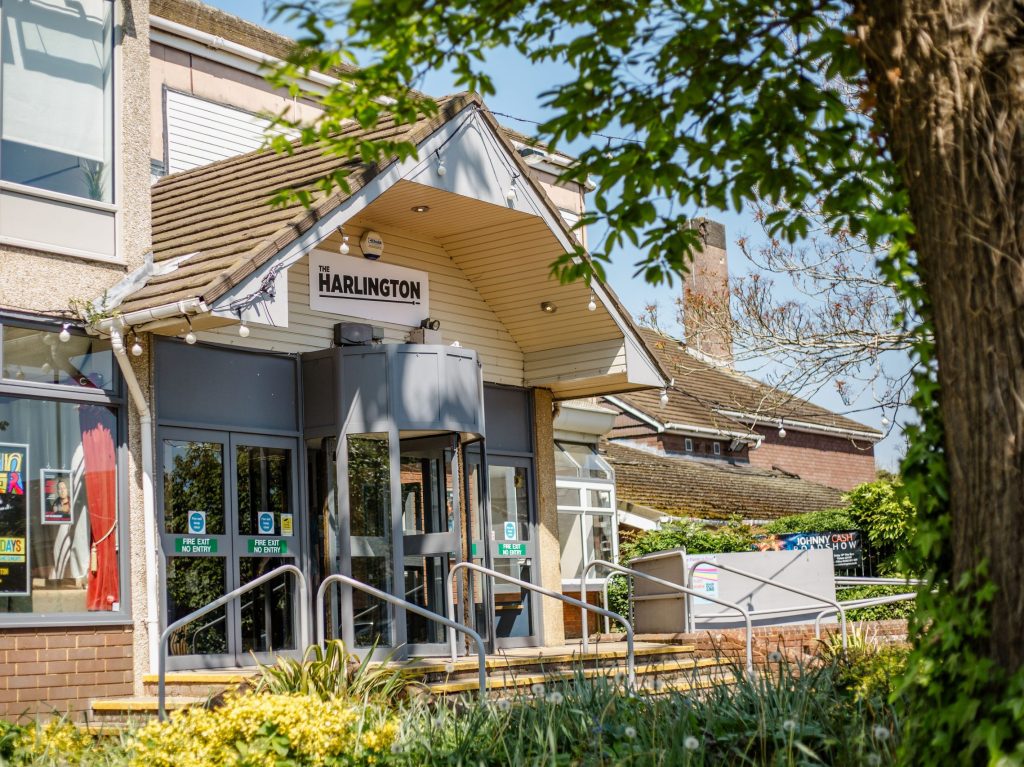
Council Tax Bands
Costs and % given are rounded to the nearest figure. This is specific to the project and additional to inflation.
View how much you’ll pay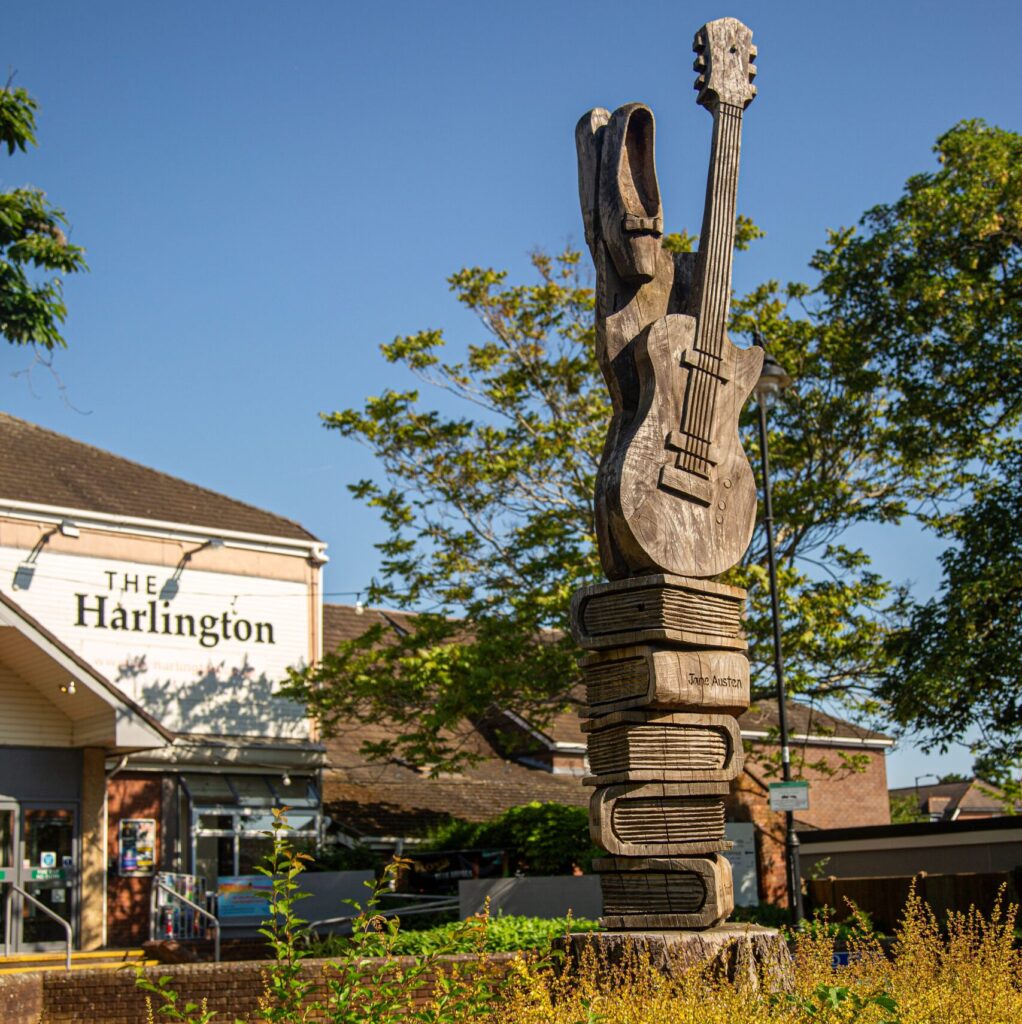
Have we missed a question you’d like answered?
-
Come and chat with us at The Harlington Consultation
-
-
-
Can’t make it? Contact us
-
Harlington Documents
View our recent documents
Historic documents (2016-2018) can be viewed on our Harlington History page.
- Harlington Business Plan
- Harlington FAQ’s
- Harlington Facade Design (Sept 25)
- Harlington Feasibility Study (11.07.25)
- Harlington Feasibility Study APPENDICES (split due to file sizes)
- Harlington Refurbishment Tender Award Notice
- Harlington Refurbishment Tender Architect Brief, 2024
- Harlington Development Tender Assessment Criteria (updated version 23.04.24)
- Harlington Development Tender Cost Summary Template, 2024
- Harlington Development Tender Standard Selection Questionnaire, 2024
- Harlington Development Tender Clarification Questions and Answers, 2024
- Initial Heat Provision Options Skelly and Couch, March 2023
- Harlington Auditorium Ceiling Inspection Report, Cooper & Withycombe, July 2020
- Conditions Survey Report, Cooper & Withycombe, January 2020. Note split into 3 parts due to file size: